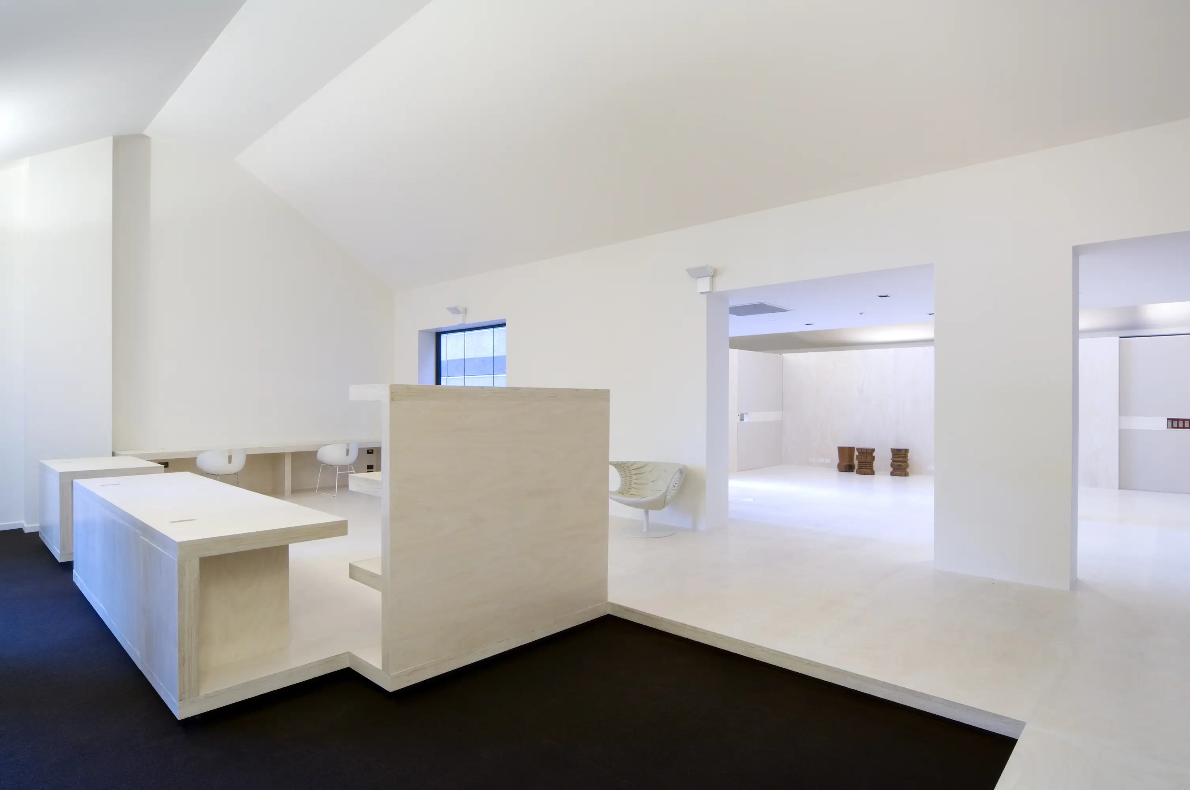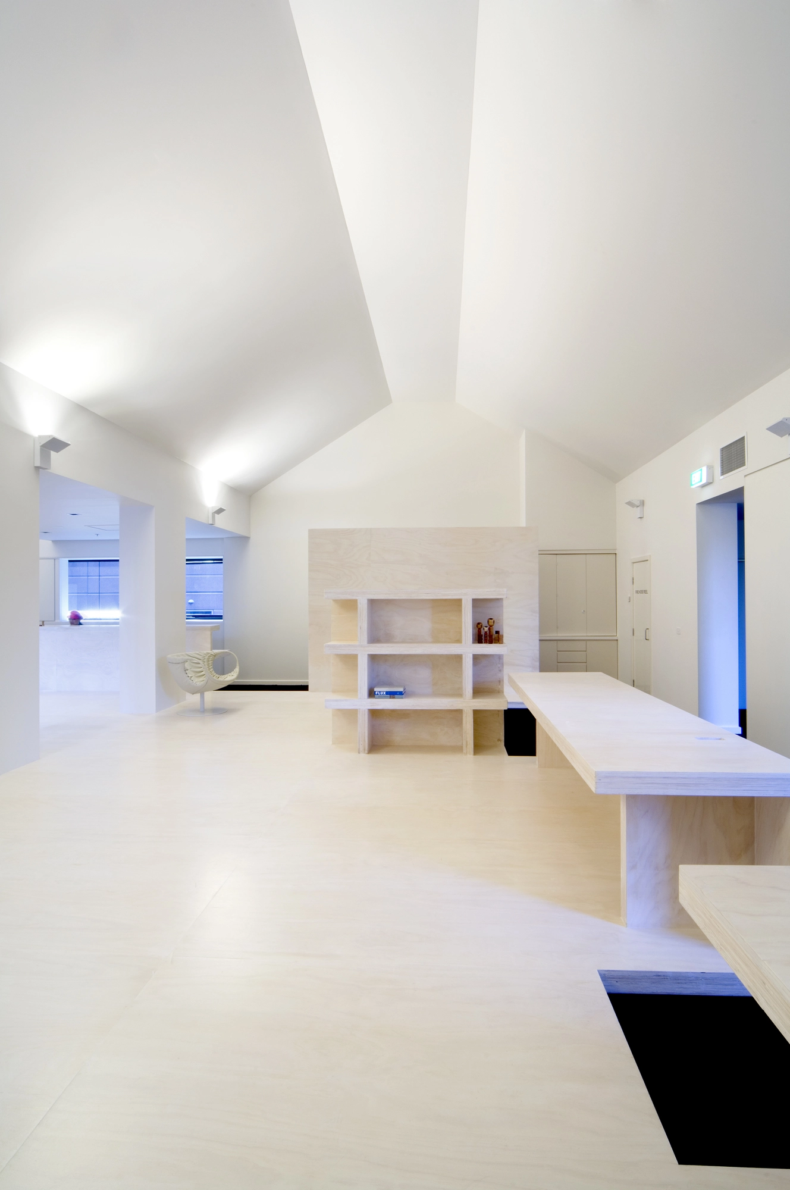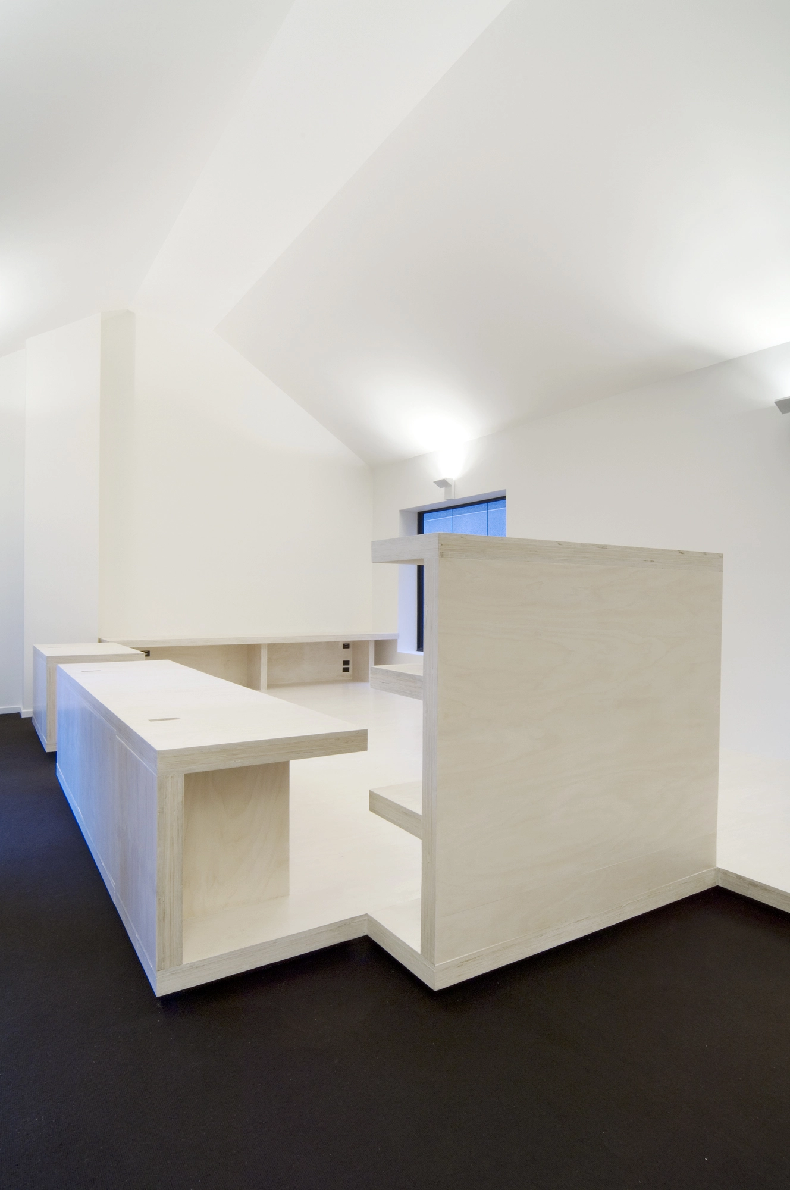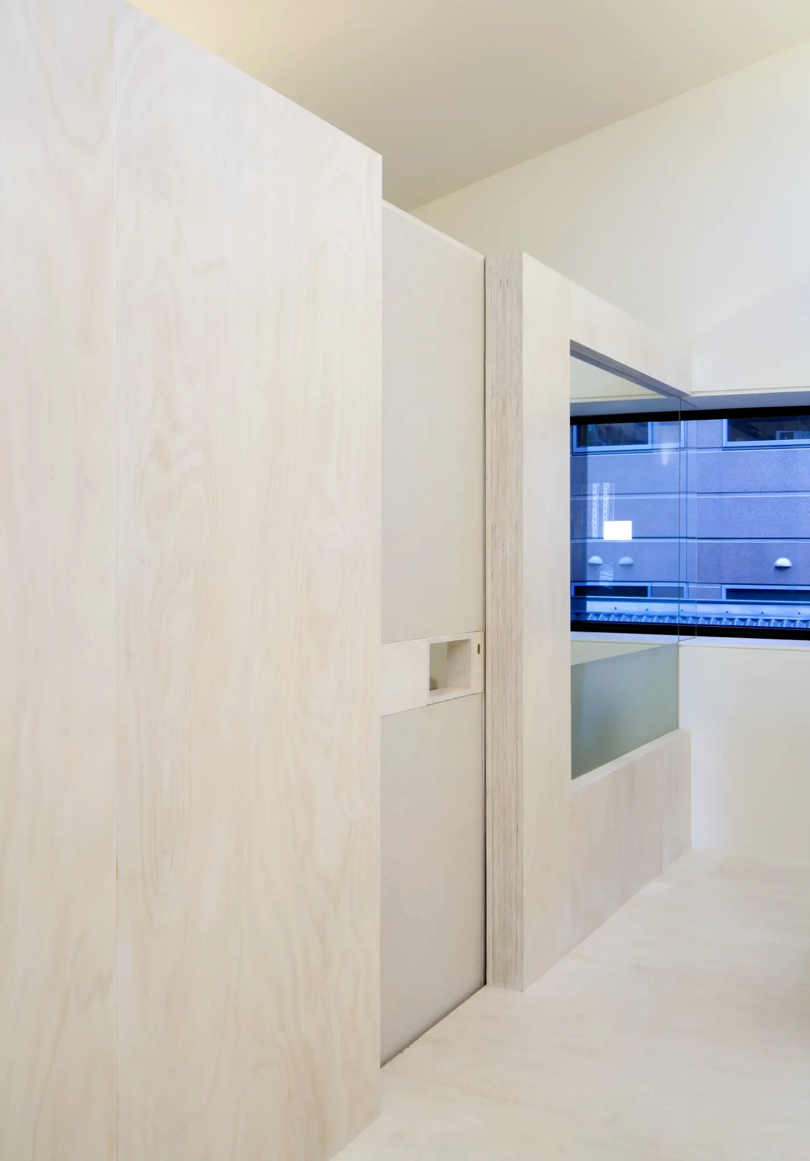Alfred Place, Melbourne
Role
Heritage Transformation
Design
Date
2006
Location
Alfred Place, Melbourne, Australia
Transforming Heritage into a Modern Workspace
Garrisson's project at Alfred Place in Melbourne is a prime example of how historical buildings can be transformed into modern, functional workspaces. Originally built in 1888 and remodeled by the Naval & Military Club, the building has a rich history, having housed Annabel’s hotel and restaurant since 1975. Garrisson, in collaboration with the architectural firm Buro, converted the top floor, previously used as squash courts, into his company headquarters. This transformation not only preserved the historical essence of the building but also introduced a contemporary, efficient workspace that stands out for its design excellence.
Innovative and Cost-Effective Design
Working with the London-based design collective Tomato, Garrisson created an open-plan interior that was both cost-effective and visually striking. Using marine plywood to construct platforms and raised sculptural forms provided a unique aesthetic that is both practical and artistic. The decision to avoid glass partitions in favor of felt-covered doors for sound insulation resulted in a workspace with soft acoustics and a calming atmosphere. This approach enhanced the functionality of the space and contributed to its serene and inviting environment, making it an attractive proposition for investors looking for innovative and sustainable office designs.
Award-Winning Design
The innovative design of the Alfred Place office garnered significant recognition, winning a major design competition. The 'Judd-esque' scheme, characterized by its simplicity and impact, demonstrated that high-quality design does not necessarily require extravagant materials or complex structures. Instead, Garrisson's project exemplifies how thoughtful design and strategic use of materials can transform a historical space into a modern, efficient, and aesthetically pleasing workplace. This project is a testament to his ability to blend historical preservation with contemporary design, creating a space that is both respectful of its past and forward-looking in its functionality.

Interiors: Tomato London with Buro
Photography: Dianna Snape


